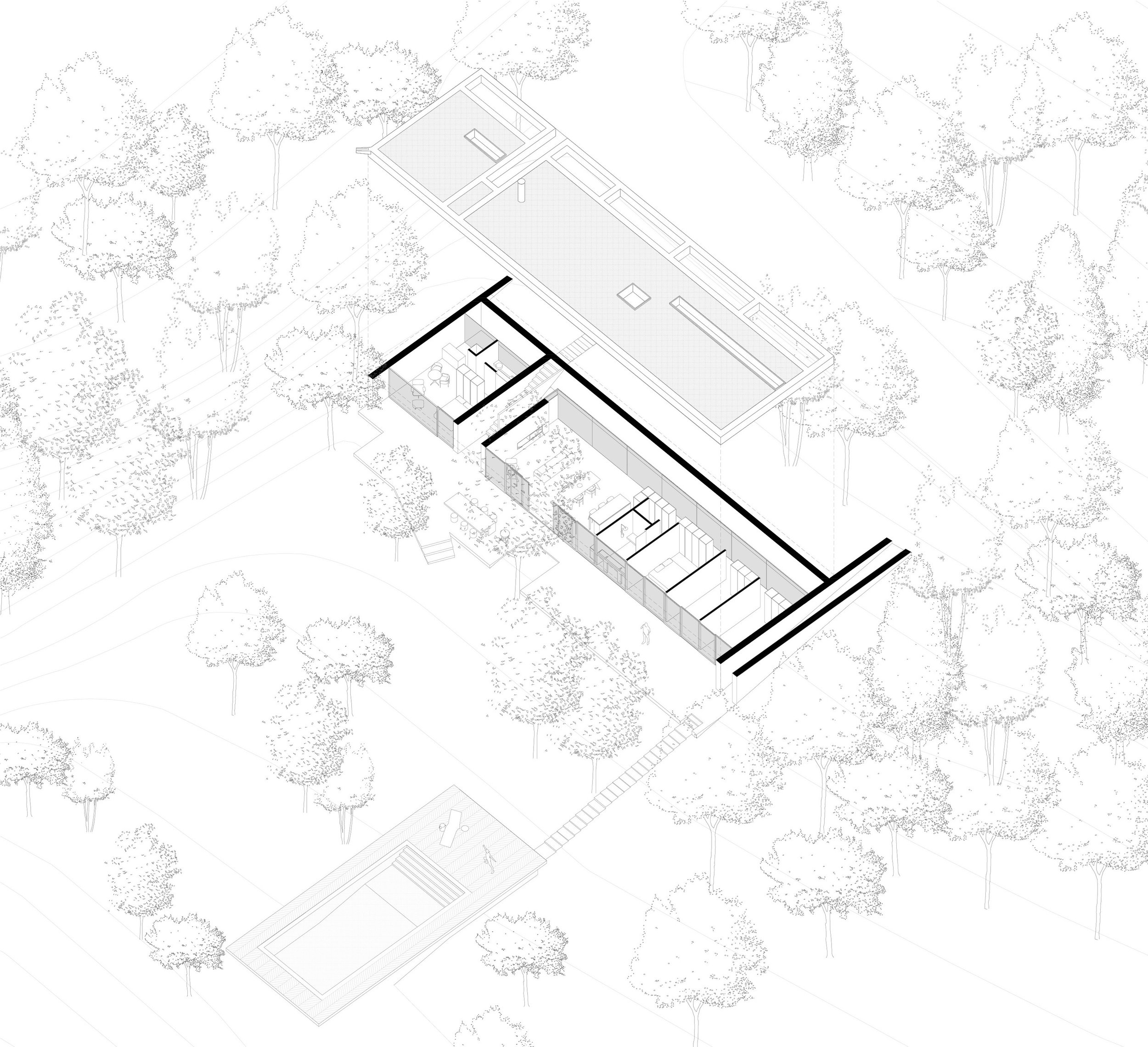The Horizon house is designed to frame and embrace the landscape. The architecture is deeply rooted in the site, establishing a seamless dialogue between the built environment and the vast horizon beyond. From the very first approach, the Paraná River becomes a guiding presence, acting as the focal point of the project. The house remains almost imperceptible at first, allowing the landscape to take precedence. A descent toward the lower levels gradually reveals the home’s integration with the landscape. Inside, large floor-to-ceiling windows extend the living spaces outward, dissolving the boundary between the interior and the surrounding nature. Patios on the northeast side function as a light source, channelling morning light into the interior spaces during the early hours of the day. On the north-west side, the guest area is situated, featuring a bedroom, an en-suite bathroom, and a small kitchenette. This arrangement allows for a high degree of independence and privacy for guests while maintaining a seamless connection to the rest of the home. On the opposite side, the main house unfolds. At the lower end of the plot, a swimming pool is positioned as a striking counterpoint to the house’s overall volume. It responds to the gentle slope of the land, extending outward in perfect alignment with the horizon, drawing the eye toward the Paraná River. The overall design reflects an intention to integrate the building as a natural extension of the landscape. Concrete plays a crucial role in this vision, particularly in the structure of the roof, which rests upon robust stone walls. This choice of materials—stone for the load-bearing elements and concrete for the structural framework—emphasizes the house’s deep connection to the land, creating an architecture that feels both grounded and timeless.
Status: Competition_FINALIST
Year: 2025
Location: La Juanita, Argentina
Typology: Housing
Team: Carlo D’Alberti












